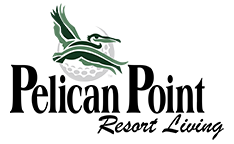6314 Royal Lakes Estates
Description
The popular Beauvoir floor plan. Living, dining and kitchen areas are open to one another featuring Cypress beams, with an interior brick arch that separates the kitchen from the living area giving it a uniquely New Orleans feel. Flooring in the home is wood, ceramic tile with carpet in guest bedrooms. You will love cooking in this gourmet kitchen with a large center island with 3cm slab granite on counters, farm sink, beautiful custom cabinetry, gas cook top, stainless steel appliances. Completing the kitchen is the keeping/breakfast area with windows overlooking the rear porch/ patio area. The master bedroom/bathroom suite has an extra-large walk-in closets with plenty of storage, large garden tub, and separate tile shower with glass enclosure, large vanity, his and her sinks. All of the bedrooms in this 4 BR/ 3 BA with a large bonus room are large with spacious closets. In the rear of the home you will find a spacious covered rear porch, with a fully equipped outdoor kitchen, for you outdoor entertaining.
Pelican Point Golf Community offers Championship Golf, Newly Renovated Clubhouse that features fine dining, private upscale bar, pavilion for events and banquet area. Pelican Point has 36 fully stocked lakes, tennis courts, Jr. Olympic size pool, baseball field, playground, jogging trails, nightly security, and much more. Pelican Points Main Street Shopping Center right outside the gate offers a retail/office center with Supermarket, dry cleaners, bank & investment firm, fitness center, dentist, hair & nail salon, restaurants and much more for your convenience!




Request a Viewing