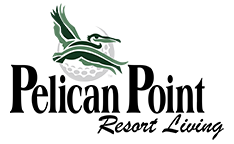43091 Green Tree Ave.
Description
This beautiful floor plan is part of Pelican Point's latest filing ,The Green Tree Collection. This spacious, open concept home overlooks gorgeous views of the golf course and lakes . It has a beautiful courtyard entry featuring 3 bedrooms, 2.5 bath with an additional bonus room above the garage that can be used for media room, extra bedroom, or office. It has a gourmet kitchen with island, slab granite counter tops & stainless steel appliances along with custom cabinetry, ceramic tile and wood floors. The master suite has exceptional views of the lake and golf course with a large bath and walk-in closets. The living room features a contemporary designer gas vent less fireplace with a rear porch to grill and watch the wild life along the water and views of the Greens on the golf course. **House was temporarily off market. Buyers financing fell through. House is back on the market.
Pelican Point Golf Community offers Championship Golf, 36 fully stocked lakes, tennis courts, Jr. Olympic size pool, baseball field, playground, jogging trails, nightly security, and much more. Pelican Points Main Street Shopping Center located outside the gate offers a retail/office center with Supermarket, dry cleaners, bank & investment firm, fitness center, dentist, hair & nail salon, restaurants and more for your convenience. th Supermarket, dry cleaners, bank & investment firm, fitness center, dentist, hair & nail salon, restaurants and more for your convenience.












Request a Viewing