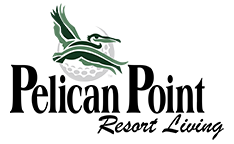43035 Green Tree Ave.
Description
The Meauxville Plan has a beautiful entry courtyard which opens into the family room or the kitchen. The family room has large windows overlooking the porch. You will love cooking in the gourmet kitchen. It has custom cabinetry, granite counter tops, ceramic tile and a pantry. The master suite has a large walk-in closet with plenty of storage, a separate tub and walk in shower, and two sinks. There are two additional bedrooms that share a bathroom. The home comes with a two car garage and a bonus room above it with its own bathroom.
Pelican Point Golf Community offers Championship Golf, 36 fully stocked lakes, tennis courts, Jr. Olympic size pool, baseball field, playground, jogging trails, nightly security, and much more. Pelican Points Main Street Shopping Center located outside the gate offers a retail/office center with Supermarket, dry cleaners, bank & investment firm, fitness center, dentist, hair & nail salon, restaurants and more for your convenience. th Supermarket, dry cleaners, bank & investment firm, fitness center, dentist, hair & nail salon, restaurants and more for your convenience.













Request a Viewing