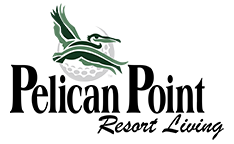5220 Courtyard Dr.
Description
The Provence floor plan has a unique front entry from the side of the home into the airy foyer and kitchen. The kitchen features an island and a large corner pantry for easy access. It opens to the dining room which continues through to the family room. Recessed ceilings in the family room and master bedroom add a quality that will not go unnoticed. The master bedroom has a double door entry to the master bath featuring granite vanities and a large shower with upgraded frameless shower door. Bedroom 2 has flexibility to be utilized as a bedroom, a study, or even a formal dining room. Bedroom 3 is the ideal spacious guest room offering a large walk-in closet and natural lighting. Both the utility room and full guest bath are in proximity to the guest bedroom and kitchen, respectively. This floor plan includes a two car garage and a covered rear porch.est bath are in proximity to the guest bedroom and kitchen, respectively. This floor plan includes a two car garage and a covered rear porch.
The GREENS offers a private clubhouse, activity fitness center, indoor heated pool, and library. Enjoy water aerobics, card playing groups, book club, dinner club groups, dance lessons, pot luck dinners, theater buddies and other planned social events.













Request a Viewing